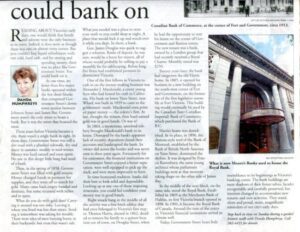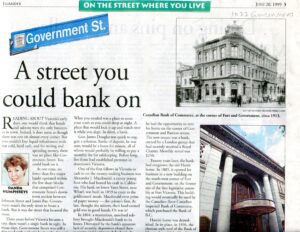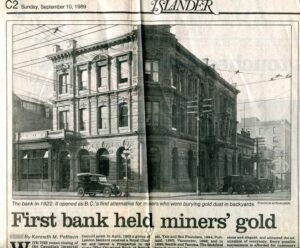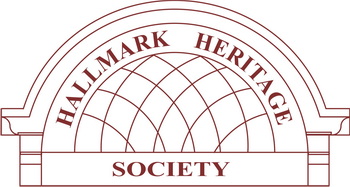ADDRESS
1020-1022
YEAR BUILT
1885
STREET
Government
AREA
Victoria
PROTECTION
Designated Heritage
ARCHITECT OR BUILDER
W. H. Williams
Daily Colonist, January 1, 1886.
The Bank of British Columbia
Among the numerous stately business blocks that have been erected this year the new Bank of British Columbia is the peer for beauty and elegance of finish. It commands a fine position on the corner of Government and Fort streets, fronting 50 feet on the former and 90 feet on the latter. The height from street to top of tablet over main entrance is 65 feet. The architecture is Ionic the plans having been made by Mr. W.H. Williams, of Portland, Oregon. The main entrance is direct from street to counting room, between massive iron columns supporting a beautifully carved pediment. The room is lighted with nine windows, the latter and doors and transoms being glazed with English polished plate glass. The flooring outside of the counter will be of Minturn tiles, while the counter will be of solid mahogany, extending from the side wall to the manager’s office, a distance of 82 feet, the outside space for customers being 12 feet. The contract price of Mr. Jacob Sehl for this and the desks is $6,000. The offices of the manager and assistant manager and waiting room will have walls of glass above the wainscotting. The counting-room and offices will be heated by hot water coils, with individual connection to the basement so that one or all may be shut off. In the centre of the counting-room will also be a nickel-plated grate and fender. The walls and ceiling of counting room, offices and passage will be finished in white, with a heavy stucco cornice at ceiling angles. The wainscotting will be panelled with Spanish mahogany 3 feet 6 inches in height and finished in shellac and varnish. The ceiling is supported in centre with five iron columns 1 ¼ inches thick and 8 inches in diameter. In rear of the offices are the janitor’s room, private lavatories, and water closets, employees’ lavatories, etc., while every sanitary precaution is taken.
Embedded in the wall of the counting room are two vaults, and upper and lower, the former reached by an iron staircase. These are both provided with burglar proof doors, the upper being the book vault. Inside the lower vault are to J. & J. Taylor 8-ton safes, with combination locks, the treasure saved being fitted with double locks. The doors are ponderous and complicated to open even after being unlocked, and there is little danger of other than bank officials ever opening them. During the day the entrance to the vault is guarded by a grill gate always locked. The arrangements for convenience and comfort in the counting room are most complete and when finished on 1st of March, Victoria will possess the handsomest banking room on the coast. On Fort Street is a private entrance for bank employees, over which is a balcony, surmounted by a pediment at the roof. The brick building is finished in cement variously moulded into a handsome stone finish, the lower story being in vermiculated raised panels, and presenting an exceedingly chaste appearance.
The roof above the main entrance is surmounted by a tablet, while an iron cresting runs along the edge interspersed with capitals. The entrance from Government Street is 6 feet wide, and the first floor is reached by a magnificently carved and panelled mahogany stairway. Both first and second floors are divided into elegant suites of offices, the front three on the first floor to be occupied by Doctor T. D. Jones as dental parlours. The board of trade have a spacious room looking out onto Fort Street with secretary’s office adjoining. Fuel closets are in a number of the rooms and also a row of them are at the end of the main hallway. In the wing at rear of the building are situated the water closets and lavatories, with main vent to the roof and all supplied with water from a tank at roof. A shaft with doors on each flat allows all ashes and refuse to be deposited there in. The second floor is almost a counterpart of the first in its arrangements. The offices facing on Fort Street are connected by doors, so that in case of fire in a hallway access can be had to any part of the flat. Sanitary and drainage have been carefully provided for.
The architects have certainly constructed the most perfect piece of architecture so far existing in this province. The contractors are Messrs. Smith and Clark, an old and reliable firm, who have done ample justice to their well-known high reputation as builders. The building was erected under the superintendence of Mr. A. Wickersham on behalf of the bank’s interests. The total cost of the building will be $50,000.






