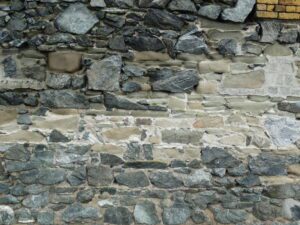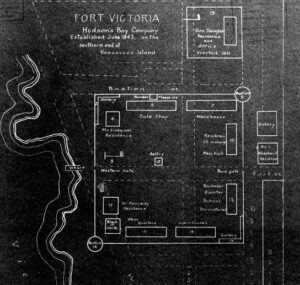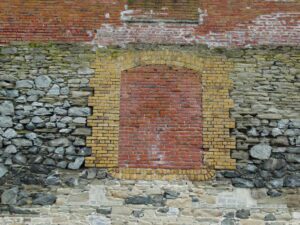Many years ago, I had the pleasure of attending a popular course on geology at UBC. It was mainly about the then newly accepted theories of plate tectonics but also covered the more traditional areas of geological strata or layers formed by sediments.

Last week, going down below Wharf Street into the parking lot below Bastion Square, I looked at the stone and brick masonry wall which is the remains of the Hudson’s Bay Company’s (HBC) warehouse (constructed 1859/1860 and demolished in 1949) and noted that this wall too is formed like geological strata with different layers of stone and brick representing the evolution of Fort Victoria into a city.
When Fort Victoria was founded in 1843, it was sited on a low bluff above the water from which it could easily see out into the harbour and with an open sloping area which extended from a point just east of what is now Helmcken Alley to across to the west side of what we now call Wharf Street.  Over a period of years after 1843 the sloped area was filled in using the lower portions of the Wharf Street wall, slowly increasing in height until, in 1858 or 1859, after the leveling off of Wharf Street, the HBC constructed a large masonry and wood warehouse on the west (water) side of Wharf Street. This structure was demolished in 1948 and all that remains is a stone and brick wall rising from the level of the parking lot on the west side of Wharf Street. It is purported that this wall is all that remains of the HBC warehouse.
Over a period of years after 1843 the sloped area was filled in using the lower portions of the Wharf Street wall, slowly increasing in height until, in 1858 or 1859, after the leveling off of Wharf Street, the HBC constructed a large masonry and wood warehouse on the west (water) side of Wharf Street. This structure was demolished in 1948 and all that remains is a stone and brick wall rising from the level of the parking lot on the west side of Wharf Street. It is purported that this wall is all that remains of the HBC warehouse.
Within this wall we see layers of what materials were readily available to the early builders; random rubble stone consisting of a mixture of sandstones, probably from Saltspring Island, a great deal of gneiss, and some granite.  We also see what was once a doorway, outlined with a yellow Imported brick masonry which in all probability opened up to the then ground level of what became Wharf Street.
We also see what was once a doorway, outlined with a yellow Imported brick masonry which in all probability opened up to the then ground level of what became Wharf Street.
Examining the wall closely, we can see differences in the nature of the mortar used between the various stones with some mortars containing fragments of seashells indicating beach sand was used in the mixture. This indicates various stages of construction over time.
From the evidence of the mixture of stone and mortars used in the construction of the wall it is probable that the wall existed prior to the erection of the HBC warehouse. It is evident that the wall went up in stages, using whatever stone was available at that time. The HBC warehouse may have used this existing structure as part of the warehouse, inserting the doorway and finishing off with a layer of sandstones. The upper brick masonry portion being a later touch after the warehouse was demolished and Wharf Street brought up to its current level.
I wish to postulate that portions of the existing wall pre-date the Gold-Rush period and may be the oldest existing masonry structure in the City of Victoria.

Yes, This wall should be researched further with the hope that it will be given heritage designation status and incorporated into a waterfront protected area.