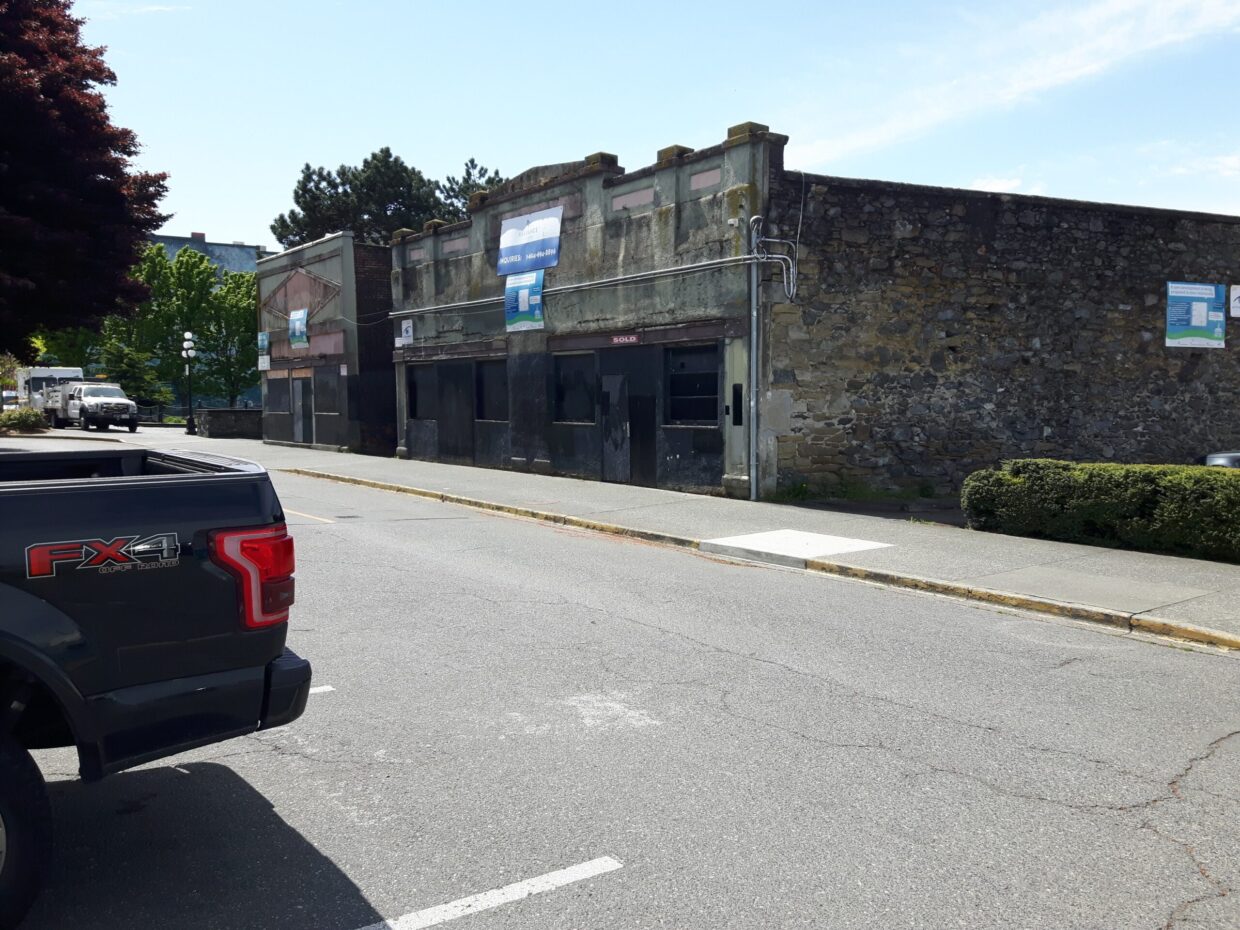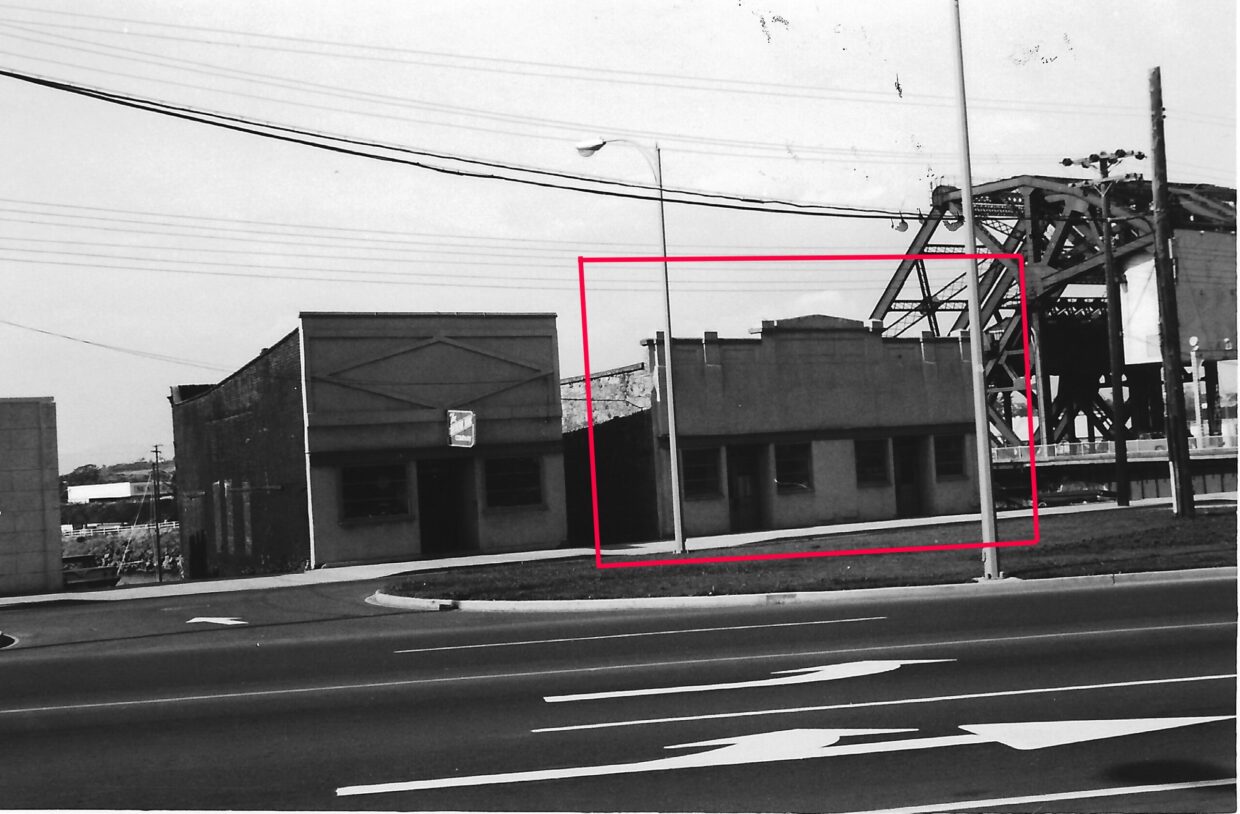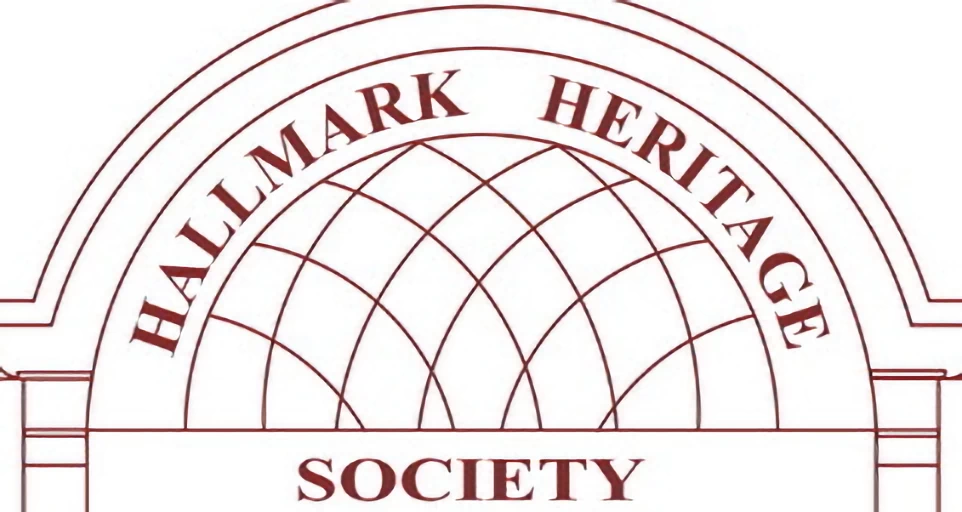1316 - 1318 Wharf Street - The Fraser Warehouse
The information below is extracted from the Don Luxton & Associates Conservation Report prepared for the Developer and taken from the City of Victoria Development Tracker website.


HISTORIC NAME: Fraser Warehouse (Northern Junk buildings)
CIVIC ADDRESS: 1316-18 Wharf Street, Victoria, British Columbia
ORIGINAL OWNER: Donald Fraser
CONSTRUCTION DATE: 1864
ORIGINAL ARCHITECT: Thomas Trounce
ORIGINAL BUILDER: Unknown
HERITAGE STATUS: Municipal Heritage Designation 1975
The Fraser Warehouse, located at 1316-18 Wharf Street, is a solid masonry building built during a time of expansion and settlement in the waterfront area of Victoria. The building was built by Donald Fraser in 1864. The building has been under continuous commercial use until the mid-1950s. The warehouse is one of the earliest commercial buildings in the Victoria, and the Inner Harbour. The building has been through numerous upgrades and repairs over its lifespan, and has not been occupied for several decades. Despite these alterations the building has maintained its characteristic masonry features such as rubble stone footings and walls on all elevations, and potentially a masonry front façade on Wharf Street hidden under later installed stucco. Neglect of the building over the last decades has resulted in water ingress and other weathering damage that will require remediation and repairs, however the overall heritage asset remains intact. The building and site are registered and protected under Municipal Legislation. The building is situated on a roughly rectangle lot with Inner Harbour at the rear, Wharf Street at the front, a parking lot to the north, and the historic Caire & Grancini Warehouse directly south. The Fraser Warehouse together with the Caire & Grancini Warehouse are today known collectively as Northern Junk.
2.1 FRASER WAREHOUSE CONTEXT
Built in 1864, this stone warehouse located at 1316-1318 Wharf Street is among the oldest commercial warehouses in Victoria’s inner harbour and is linked with the development of Commercial Row, the locus for commercial and retail ventures in the City.
The warehouse was built for the Honorable Donald Fraser (1810-1897). Born in Scotland, Fraser came to Victoria in 1858 and shortly after his arrival became the unofficial advisor to Sir James Douglas (1803-1877), governor of the Colony of Vancouver Island. Fraser was a member of the Vancouver Island Legislative Council between 1864 and 1866. Not only was Fraser politically active, but he was also a wealthy speculative land developer, owning numerous lots in the downtown core. Following the collapse of the Vancouver Island Colony in 1866, Fraser returned to London, England, but continued with his speculative land development in Victoria. An article in the Evening Express dated May 10, 1864 outlines the cost and scope of the warehouse and also Donald Fraser’s reputation as a landowner in Victoria: Local Intelligence – City Improvements: The Hon. Donald Fraser recently pulled down and re-erected two wharves next adjoining the late Price’s wharf. Two stone and brick stores will be immediately built on Wharf Street by the same gentleman, all under the superintendence of Mr. Thomas Trounce. The total storage accommodation will reach fifteen hundred tons, at a cost including the wharves, of $12,000. This large outlay will be by a gentleman who has been held up to the public as an incubus upon the City, as belonging to the “non-productive class.”
Designed by prominent local architect Thomas Trounce (1813-1900), the warehouse is constructed of random rubble stonework; the structure exhibits quoins of the “Halifax” manner. With symmetrically massed front and rear façades, the warehouse at 1316-1318 Wharf Street demonstrates a conscious awareness on Trounce’s behalf to create a dual commercial image for two separate businesses. The stonework is characteristic of early masonry structures in the City, and also typical of the work of Trounce, who designed and built many local stone structures. After following several gold rushes, Trounce arrived in San Francisco in 1850, and worked as a builder until 1858, when another gold rush in British Columbia brought him to Victoria. By 1861, he had built Tregew in James Bay, one of the first stone houses in British Columbia, built of random rubble stonework with walls two feet thick. Most of Trounce’s buildings were of masonry construction, an influence from his Cornish background. Trounce continued his architectural practice throughout the 1870s and 1880s, designing such buildings as Morley’s Soda Water Factory on Waddington Alley, and a number of residential dwellings. Donald Fraser’s estate owned the building until 1898. According to directories, by 1894 R.P. Rithet & Company occupied the warehouse, along with the adjacent warehouse located at 1314 Wharf Street. The 1903 Fire Insurance Map shows that the building was utilized for manufacturing agents. By 1915, the Victoria Junk agency occupied 1316 Wharf Street and the Victoria Cartage Company occupied 1318 Wharf Street. A series of tenants subsequently occupied the warehouse over the years with it continuing to function as utilitarian space. Over time the warehouse has been subject to numerous additions and alterations, reflecting the changing needs of its occupants and desire for modern amenities. In 1949, A. Worthington applied to have plumbing installed at the premises.
A number of alterations have occurred to the front façade, but the building form is still substantially intact. The rear of the building retains most of its character-defining elements. Currently the building is vacant and is often referred to as one of the Northern Junk buildings.
Donald Luxton & Associates, Fraser Warehouse, Conservation Plan, August 2019, LINK
Thomas Trounce - The Architect
Thomas Trounce – 1813 – 1900
Thomas Trounce was one of the pioneer Cornishmen who contributed much to the early life of early British Columbia. Born at Tregero Farm, Veryan, Cornwall, United Kingdom, Trounce later spent five years in London. Then, with his wife, Jane, he departed for New Zealand in 1841 nad arrived, via the SS Clifford, on May 11, 1842. Trounce worked in New Zealand as a carpenter and joiner. He caought “gold fever” during the 1849 California gold rush, and arrived in San Francisco on June 1, 1850. Trounce worked there as a builder until 1858, when another gold rush in British Columbia’s Fraser River valley worked its magic. Trounce, who “wanted to live under the British flag,” stayed in Victoria where he first lived in a tent on Government Street , and worked as a builder. When the HBC sold off the land that provided access to his property, he established Trounce Alley in 1859, a convenient thoughfare between Government and Broad Streets. Trounce had some means, and owned other property in both Victoria and Esquimalt. By 1859, Trounce had built a frame house on Kane Street, and by 1861 had built Tregew in James Bay, one of the first stone houses in British Columbia. Italianate in style, Tregew was built of random rubble stonework with walls two feet thick. The ceilings on the main floor or 11 feet high and embellished simple plaster mouldings, and the fireplaces had horseshoe -shaped cast iron grates decorated with flowers. Most of Trounce’s known buildings were of masonry construction, and influence from his Cornish background. Although he certainly design buildings from his first arrival in Victoria, Trounce also continue to act as a contractor, notably for the construction of the St. Nicholas Hotel for architects Wright and Sanders in 1862.
Trounce was a favourite of Adm. Hastings, Commander In Chief of the Royal Naval Dockyard, and also developed a comfortable relationship with Paymaster Sidney Spark. From 1866 he was brought into the estimates for all work, which were then sent to London for approval. Spark was then supposed to tender the work but usually it was just given to Trounce. This changed when a new Paymaster put an end to “irregularities” and instituted tendering procedures. Trounce’s activities at the Dockyard resulted in his best-known building, St. Paul’s Anglican Church in Esquimalt. Built in 1866, the Gothic-style wooden church is 26 x 50′ in size, with a modest transept, and 64 feet to the top of its steeple. Associated from the beginning with the Royal Navy, the church was built with a Admiralty grant, and located on the rocky shoreline just outside the gates of the Dockyard; by 1904, the church was moved to a new site away from potential damage of gunnery practice and storms. Trounce designed other churches including an extension to First Methodist Church in Victoria in 1872, and in 1874 a “Church and Day School for the use of the Indians” on Herald Street, Victoria. In 1867 he was awarded the contract to build Holy Trinity Church in New Westminster, designed by H. O. Tiedemann, and open for services the following year.
Trounce’s most productive years, architecturally, were the 1870s. He built his largest and most impressive buildings during that period, including Armadale, the substantial residence of Sen. William John Macdonald, named after the seat of Lord Macdonald in Skye and build on about 26 acres in James Bay in 1876 – 77 for $12,000, an enormous sum in those days. Trounce designed at least a dozen other substantial dwellings in this decade, in addition to what was probably his largest commission, the Hirst warehouse and docks in the in Nanaimo. This two-story warehouse had a restrained classical frontage, and although much altered still serves as part of the Harbor Commission Building in Nanaimo. Trounce’s 1879 Weiler Warehouse still stands at the corner of Broughton and Brought Streets. Trounce continued his architectural practice through the 1880s, designing such buildings as Morely’s Soda Works on Waddington Alley, and a number of dwellings. Trounce continued to design smaller buildings well into old age, with his last known commission being a two-story store and addition to its stables in 1891 – 92.
Trounce was well known for his horticultural interest, and in 1874 dropped off a basket of fruit to the offices of the Daily Colonist, which noted: “To Thomas Trounce Esq. We are indebted for a basket of the largest, prettiest and best flavoured peaches we have had the pleasure of trying in this or any other country. They were grown in the find garden attached to that gentleman’s residence in James Bay.” In 1885, he sent off a basket of apples to the Colonial and Indian Exhibition in London and was awarded a prize for his exhibit.
Trounce served as an alderman on Victoria City Council from 1874 – 77, and in 1885 became a Grand Master of Masons. His wife, Jane, who had travelled the world with him, died in 1888. Shortly after, Trounce, at the age of 76, married Emma Richards, a widow 27 years younger, and they honeymooned in Australia. Emma was a Methodist like her husband, and they attended the nearby James Bay Methodist Church. Trounce died on June 30, 1900, after an illness of two weeks. Emma lived until the age of 64, and died in 1902. Tregew survived demolition attempts by developers until 1967, when it was replaced with a 44 suite apartment building.
Trounce’s success was partly based on being in the right place at the right time, and also on his ability to move between contracting and architecture. His buildings were generally competent, workman-like structures, and those that survive are rare examples of British Columbia’s earliest architecture.
Building The West – Donald Luxton, Editor, Second Edition, 2007. Article by Stuart Stark ..pp 42-43
