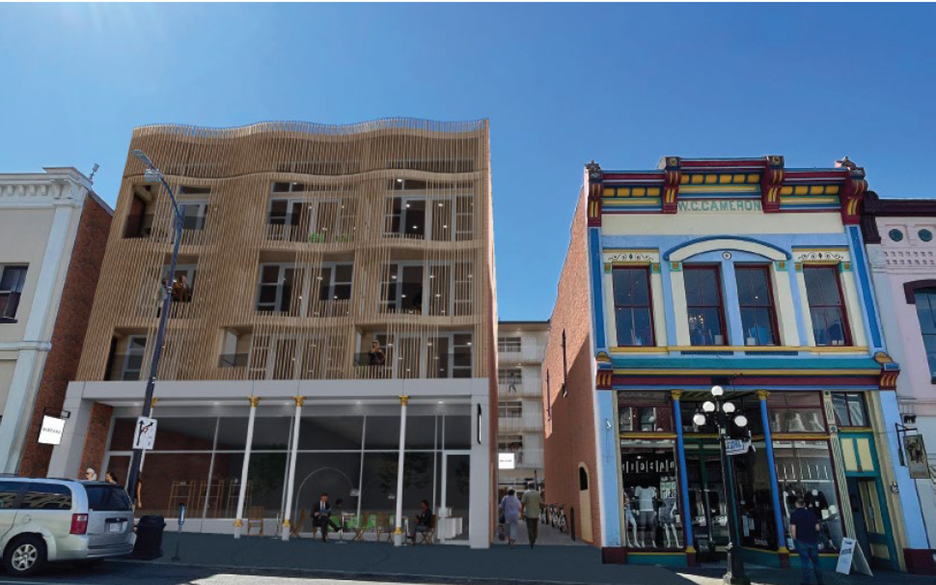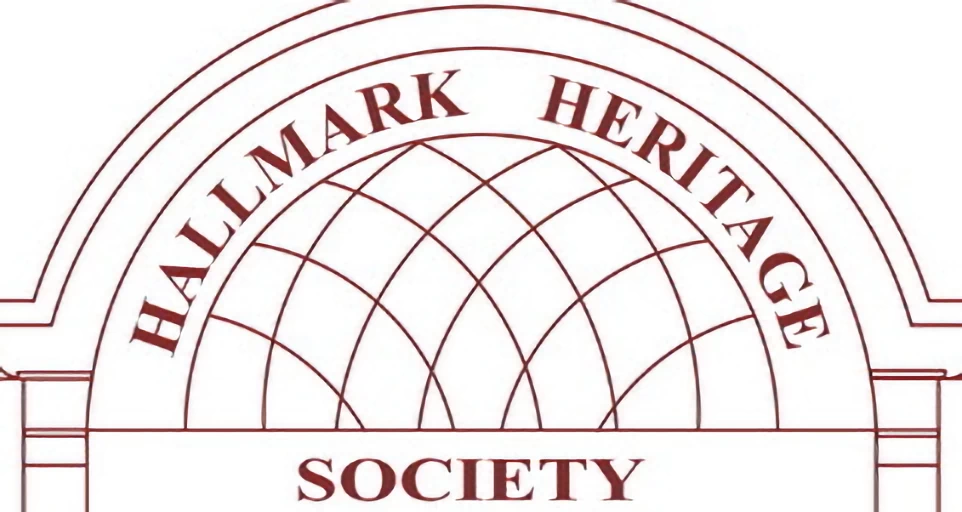
During the December 14, 2021 meeting of the Victoria Heritage Advisory Panel a proposal was presented to demolish the much-altered but existing building at 585 Johnson Street, constructed in 1876 for and by Thomas Shotbolt, pioneer druggist. The original building was designed by architect John Teague. Further information can be found at LINK.
The proposal was for a new five-story on the site with the addition of a five-story residential building at the rear within a historic courtyard. The Heritage Advisory Panel advised Council they were not in favour of the proposal, and it currently is back to the developer.
We note that the proposal was for a new building and therefore had to meet the Old Town Design Guidelines. This document’s Design Principles states that new buildings should display “Authenticity: to ensure that new buildings are distinguishable from the genuinely historic buildings of Old Town.” The proposal envisioned a five-story building with a metal screen façade designed to partially hide the fact that residential balconies were projecting just behind.
The screen façade is not something entirely new to Victoria. In fact, it was used by John Di Castri on the parking structure facing Centennial Square. An example of 1960’s architecture if not earlier. A Pinterest search reveals many examples very similar to the proposal dating from even earlier.
It is curious that designing a building within Old Town is such a problem. Why are all designs presented essentially re-runs of modern buildings found elsewhere? Why do we keep seeing designs that fail to meet the design targets set within the Old Town Design Guidelines?
- … that respect, complement and contribute positively to the historic context of Old Town while encouraging innovative, creative, and timeless design solutions. The keywords being respect, complement and contribute positively.
- … that new buildings contribute and do not detract from the established character of the area.
- … that new buildings have a unified architectural composition that relates well to the fronting street.
- … that new buildings are distinguishable from the genuinely historic buildings of Old Town.
We have extremely skilled Architects and designers in Victoria. We have a population that is capable of distinguishing between a historic building and a modern building within the context of Old Town Victoria. They don’t have to be beaten over the head with design elements that fail to respect the historic place just to ensure that they are not architecturally confused.
In Old Town Victoria we need the highest quality of design possible, and we need to ensure that the many individual pieces that make up the physical parts of Old Town, old and new, fit together to make a strong whole so that the City remains a vital and desirable place to live, do business and visit.

One could also imagine restoring the original Shotbolt shop front, a marvel of 19th C. tinsmith art if ever there was one. I use the word “restore” advisedly. In this case what you are restoring is the one missing piece compromising the integrity of a block-long Victoria streetscape.